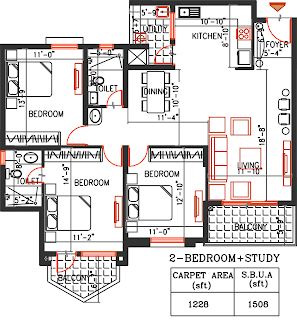Phase 1 consists of Block A,B,C. (already handed over).
Phase 2 consists of Block D,E,F
Why not Nagarjuna Maple Heights?
- Limited covered car parking and it is already over. You will get an open car parking outside with a shed. Even in phase 1, some of the cars were lying outside in open that too without a shed.
- Got a feeling of congestion, the moment I entered and tried to located A-103 their marketing office in first floor of A-block.
- In Phase 2, utility area is not even 10% of whatever is available in the A-103 (apartment in phase 1).
Why Nagarjuna Maple Heights?
- Bang on the Outer Ring Road. High visibility for your property., Good Builder, You can expect Decent Resale Value
Known Deals:
- A friend of spouse has booked 2bhk for 50Lacs including registration in Jan 2010 for phase 2.
- A colleague of my spouse has purchased 3bhk in 60Lacs in phase 1 in May 2010.
- Interestingly, I saw one stupid resale ad from an owner who was asking 57 lacs + reg for 2bhk in June 2010.
NCC URL:
http://www.nccurban.com/
NCC Maple Heights URL:
http://www.nccurban.com/html/maple_II_discription.html
Maple Heights Price List:
https://spreadsheets.google.com/pub?key=0AmSIGUN3xzXvdEI4MkZkZVV2QlFYUkRUaDFvUGZMckE&hl=en&output=html
NCC Maple Heights Location Map:
NCC Maple Heights Master Plan:
Block A, B, C (clockwise) in left side of the swimming pool. Swimming Pool. Block D, E, F (clockwise) in right side of the swimming pool from the top.
Block A and F is at entrance.
NCC Maple Heights Elevation:
NCC Maple Heights Floor Plan:
NCC Maple Heights Floor Plan, 2BHK, Type 3, 1317 Square Feet:
NCC Maple Heights Floor Plan, 2BHK, Type 3, 1323 Square Feet:
NCC Maple Heights Floor Plan, 2BHK+Study, Type 2, 1508 Square Feet:
NCC Maple Heights Floor Plan, 3BHK, Type 1, 1662 Square Feet:
NCC Maple Heights Floor Plan, 3BHK, Type 2, 1683 Square Feet:
NCC Maple Heights Prices :
Nagarjuna Maple Heights Prices
E-mail in Dec 2009:
============
Dear
At the outset we sincerely thank you for the interest evinced in our project Nagarjuna Maple Heights Phase II. As per your request, please find the details as below for the said project.
Nagarjuna Maple Heights Phase II:
Location: Nagarjuna Maple Heights is located on Mahadevapura just 5 kms away
from Marathalli Bridge, Bangalore. Spread on 2 Acres of Land.
Totally we are coming up with 3 towers consisting of 165 apartments.
Tower D Ground+14 floors with 4 flats each floor.
Tower E Ground+14 floors with 4 flats each floor.
Tower F Ground+14 floors with 4 flats each floor.
We have different Apartment sizes to suit to the needs of customers.
2 BHK 1317 Sq.ft -1323 sq.ft
Rate/ sq.ft Rs. 3390/-
Car parking Rs, 2, 00,000/-
Water, Power and Other Levies @ Rs.130/-per sq.ft Total flat cost may range
from Rs. 50, 00,000/- to Rs. 63, 00,000/- approximately.
Please note that registration, maintenance charges and Legal Charges needs
to be paid extra at the time of registration of the flat
Expected Date of Completion Mid 2011.
For more info. Please visit - www.nccurban.com.
We look forward for a meeting with you to discuss the said project.
For any more information please feel free to call us back.
Regards,
Kranthi - 9880532556
Ganesh - 9008025369
Rama Mahesh
Tele Marketing
NCC Urban Infrastructure Ltd
17/4,Ramana Maharshi Road
Veerashaiva Bhavan
Bellary Road
Sadashivanagar
Bangalore - 560080
Ph: 080 41472999
Email: infoblr@nccurban.com








What do you mean by utility area not even 10 % in phase 2 flats as compared to phase I .. The floorplan is almost similar b/w 2 phases??
ReplyDeleteHe is right. The utility space has been reduced in phase 2. Not sure what were other changes.
ReplyDeleteSee their model apartment in phase 1 and an apartment under construction in phase 1. You will know the difference.
The floor plan shown here shows phase 2 utility space.
I didnt get what you are saying .. You can compare floorplans on this page vs phase I floorplans at http://www.nccurban.com/html/maple_floorplans.htm
ReplyDeleteHe is right..... Between each home (in the same floor) the space is too less compare to Phase-1.
ReplyDeleteYeah .. I think you are saying about the lobby area on each floor ..the common area at the entrance to the 4 flats on each floor. I too realized that this space is quite less as compared to phase I space.
ReplyDeletecan u explain y is it stupid???
ReplyDeleteUnmatched Expectations:
* Interestingly, I saw one stupid resale ad from an owner who was asking 57 lacs + reg for 2bhk in June 2010.
ReplyDeleteThanks for sharing this informative post. it is very nice and helpful for your work.
Send Flowers To Kanpur
This comment has been removed by the author.
ReplyDeleteThis comment has been removed by the author.
ReplyDelete