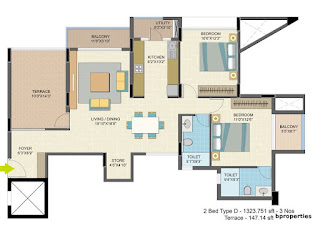· Location: On Kanakpura Main Road
· Apartments: 516 Units, across 8 blocks
· Structure: Basement+ (G) Stilt + 17 floors
Nitesh Estates Home :
http://www.niteshestates.com/
Nitesh Caesars Palace Location Map :
Nitesh Caesars Palace Master Plan :
Nitesh Caesars Palace Elevation :
Nitesh Caesars Palace Price List ( Cost Sheet ) :
Nitesh Caesars Palace Specifications :
Nitesh Caesars Palace Amenities :
Nitesh Caesars Palace Floor Plan - 2 BHK - 1189 Sq Ft - Type - A :
Nitesh Caesars Palace Floor Plan - 2 BHK - 1246 Sq Ft - Type - B :
Nitesh Caesars Palace Floor Plan - 2 BHK - 1196 Sq Ft + Terrace 68 Sq Ft Type - C :
Nitesh Caesars Palace Floor Plan - 2 BHK - 1323 Sq Ft + Terrace 147 Sq Ft Type - D :
Nitesh Caesars Palace Floor Plan - 2 BHK - 1196 Sq Ft + Terrace 126 Sq Ft Type - E :
Nitesh Caesars Palace Floor Plan - 2 BHK - 1254 Sq Ft + Terrace 126 Sq Ft Type - F :
Nitesh Caesars Palace Floor Plan - 3 BHK - 1494 Sq Ft - Type - A :
Nitesh Caesars Palace Floor Plan - 3 BHK - 1584 Sq Ft - Type - B :
Nitesh Caesars Palace Floor Plan - 3 BHK - 1405 Sq FT - Type - C :
Nitesh Caesars Palace Floor Plan - 3 BHK - 1349 - Type - D :
Nitesh Caesars Palace Floor Plan - 4 BHK - Penthouse - Type - A :
Nitesh Caesars Palace Floor Plan - 4 BHK - Penthouse - Type - E :
E-mail from Nitesh Caesars Palace Marketing Executive:
Dear Sir/Madam,
Greetings from Nitesh Estates.
We are pleased to announce the launch of Nitesh Caesars Palace our next landmark project in South Bangalore.
The exhaustive list of world-class amenities is sure to pamper you and make you feel like a czar. Apart from the covered swimming pool, squash court, library, health club, basketball dribble court, clubhouse (with leisure and entertainment lounge) and the landscaped plazas, we also offer facilities management, provision for a crèche, Laundry services, meditation centre and much more.
Salient Features
· Apartments: 516 Units, across 8 blocks
· Structure: Basement+ (G) Stilt + 17 floors
· Completion Date: End 2013
· Base Rate : 2490/- per sq ft
- Areas: -
§ 2 Bedroom – 1189 to 1323 sq ft.
§ 3 Bedroom - 1405 to 1584 sq ft.
§ 4 Bedroom – Penthouse (Lower level 1222/ Upper level 1112 sq ft)
| |
Please find attached the project brochure including the site plan, location map, specifications, floor plan for your reference.
For further information and / or to visit Nitesh Caesars Palace, do contact us at 40174222/223/224/225/226 or mail me at renita@niteshestates.com or can contact Kunal on 9845349390.
For details of our other projects, do visit www.niteshestates.com.
We look forward to being of service.
Thanks & Regards,
Renita Prince
Sales & Customer Support

























































